|
 |
|
 |
|
|
 |
|  |
|
 Название: Архитектурные формы Название: Архитектурные формы
Автор: Дуров А.
Жанр: Монография
Издательство: Москва
Год: 1904
Страниц: 202
Язык: Русский
Формат: pdf
Размер: 142,46 Mb
В настоящее время в строительстве снова возрос интерес к ретро-мотивам. В книге отражены основные приемы пректирования и создания архитектурных форм и связь их в гармоничное целое. Поэтому это пособие, содержащее иллюстрации, описания и приемы проектирования архитектурных форм и элементов домов, может быть полезно для инженеров строителей и сегодня. | |
Разместил: rogas86 25-10-2019, 12:30 | Комментарии: 0 | Подробнее
| | | |
 |
|  |
 |
|
 |
|
|
 |
|  |
|
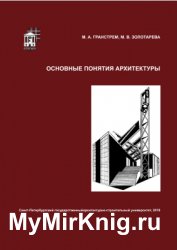
Название: Основные понятия архитектуры
Автор: Гранстрем М.А., Золотарева М.В.
Издательство: СПб.: СПбГАСУ
Год: 2018
Формат: PDF
Страниц: 80
Для сайта: Миркниг
Размер: 22 mb
Язык: русский
Даются определения основных понятий архитектуры; рассматриваются ее особенности, природа и специфика, место среди дисциплин технического и эстетического характера. Описываются понятие архитектурной композиции, ее основные типологические системы, а также термины, определяющие ее эстетические и материальные факторы. Основные понятия архитектурной теории демонстрируются на конкретных примерах с помощью богатого иллюстративного ряда, представленного в приложении.
| |
Разместил: na5ballov 25-10-2019, 07:07 | Комментарии: 0 | Подробнее
| | | |
 |
|  |
 |
|
 |
|
|
 |
|  |
|

Название: Minimalist Bathrooms: A Beautiful Modern Architecture Interior Decor Minimalist Picture Book
Автор: Sophia Simone
Издательство: Sophia Simone
Год: 2019
Формат: EPUB
Страниц: 84
Размер: 24,5 МБ
Язык: Английский
THIS IS A PICTURE BOOK. NO TEXT.
A beautiful Colorful Picture book with stunning images.
Minimalist Bathrooms is a full-color book with beautiful photography picture ideas for different bathrooms. Fresh, modern, and colorful, it is brimming glamour and style and is the perfect coffee table book to flip through for bathroom inspiration ideas.
| |
Разместил: riga1979 23-10-2019, 01:31 | Комментарии: 0 | Подробнее
| | | |
 |
|  |
 |
|
 |
|
|
 |
|  |
|

Название: Ultramodern Kitchens: A Beautiful Modern Architecture
Автор: Sophia Simone
Издательство: Sophia Simone
Год: 2019
Формат: EPUB
Страниц: 40
Размер: 29,3 МБ
Язык: Английский
HIS IS A PICTURE BOOK. NO TEXT.
A beautiful Colorful Picture book with stunning images.
Ultramodern Kitchen is a full-color book with beautiful photography picture ideas for different kitchens.
| |
Разместил: riga1979 23-10-2019, 01:17 | Комментарии: 0 | Подробнее
| | | |
 |
|  |
 |
|
 |
|
|
 |
|  |
|

Название: Виды Киева
Автор: Кульженко С.В.
Издательство:Киев
Год: Около 1911 – 1940
Формат:PDF
Страниц:16
Размер:23.3MB
Язык: русский
В этом альбоме открыток начала XX века показаны некоторые из основных достопримечательностей Киева, столицы современной Украины. Альбом был выпущен мастерской Стефана Васильевича Кульженко, влиятельного типографа и издателя не только в Киеве, но и во всей Российской Империи. В альбоме показаны основные достопримечательности Киева в том виде, какой они имели в конце XIX и в начале XX века. В это время в Российской Империи происходила бурная индустриализация, и Киев превратился в крупный торговый и транспортный центр. | |
Разместил: mkhl2 22-10-2019, 08:38 | Комментарии: 0 | Подробнее
| | | |
 |
|  |
 |
|
 |
|
|
 |
|  |
|
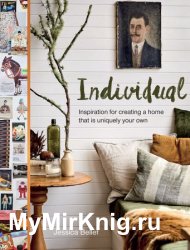 Название: Individual: Inspiration for creating a home that is uniquely your own Название: Individual: Inspiration for creating a home that is uniquely your own
Автор: Jessica Bellef
Издательство: Murdoch Books
Год: 2019
Формат: epub
Страниц: 256
Размер: 175.8 Mb
Язык: English
We all deserve to live unapologetically in homes that reflect who we are. Instead of a cookie-cutter approach, we crave spaces that make us feel secure and connected, nurtured and enriched. Individual journeys to fifteen truly unique homes that are authentic reflections of the people who inhabit them, from an art-filled city terrace to a magical seaside shack and a 1970s-era palace in the 'burbs. Practical tips on such topics as choosing a palette, balancing function and style, and living better with 'stuff' show you how to imbue your space - whether a rented apartment or a cottage in the country - with the essence of you. Individual is a stunning reminder that you don't need a bulging bank account or an award-winning architect to create an authentic space in which you can thrive. | |
Разместил: bomboane 21-10-2019, 09:26 | Комментарии: 0 | Подробнее
| | | |
 |
|  |
 |
|
 |
|
|
 |
|  |
|
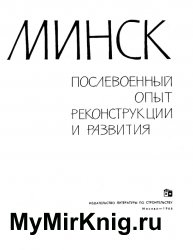
Название: Минск-послевоенный опыт реконструкции и развития
Автор: Король В.А., Воинов А.П., Заславский Е.Л.
Издательство: Москва, Издательство литературы по строительству
Год: 1966
Формат: djvu
Страниц:179
Размер: 100.31MB
Язык: русский
В книге освещается опыт восстановления и развития столицы Белорусской Советской Социалистической Республики города Минска после освобождения от немецко-фашистских захватчиков. Особое место уделено развитию крупнопанельного домостроения в 1950-х - 1-й половине 1960-х гг. | |
Разместил: mkhl2 20-10-2019, 07:31 | Комментарии: 0 | Подробнее
| | | |
 |
|  |
 |
|
 |
|
|
 |
|  |
|
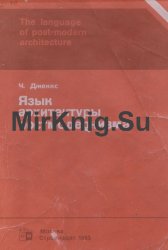 Название: Язык архитектуры постмодернизма Название: Язык архитектуры постмодернизма
Автор: Дженкс Ч.
Издательство: М.: Стройиздат
Год: 1985
Cтраниц: 136
Формат: pdf
Размер: 81 мб
Язык: русский
Эту книгу называют "Библией постмодернизма". Это этапное произведение, отражающее важную стадию в развитии современной архитектуры Запада. Автор фиксирует в своей работе "смерть" модернистских течений и предлагает выход из создавшегося кризиса в архитектуре постмодернизма, крупнейшим теоретиком и практиком которой сам и является. | |
Разместил: rivasss 18-10-2019, 21:17 | Комментарии: 0 | Подробнее
| | | |
 |
|  |
 |
|
 |
|
|
 |
|  |
|
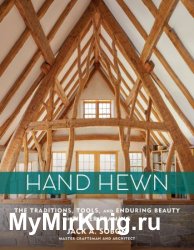 Название: Hand Hewn: The Traditions, Tools, and Enduring Beauty of Timber Framing Название: Hand Hewn: The Traditions, Tools, and Enduring Beauty of Timber Framing
Автор: Jack A. Sobon
Издательство: Storey Publishing, LLC
Год: 2019
Формат: True PDF
Страниц: 272
Размер: 101.5 Mb
Язык: English
Hand Hewn is a gorgeous celebration of the traditions and artistry of timber-frame building, a 7,000-year-old craft that holds an enduring attraction for its simple elegance and resilience. Internationally renowned timber-frame architect and craftsman Jack A. Sobon offers a fascinating look at how the natural, organic forms of trees become the framework for a home, with profiles of the classic tools he uses to hand hew and shape each timber, and explanations of the engineering of the wooden joinery that connects the timbers without a single nail. Inspiring photos of Sobon’s original interior home designs, as well as historical examples of long-lived structures in Europe and North America, make this a compelling tribute to the lasting value of artisanal craftsmanship and a thoughtful, deliberate approach to designing buildings. | |
Разместил: bomboane 18-10-2019, 11:08 | Комментарии: 0 | Подробнее
| | | |
 |
|  |
 |
|
 |
|
|
 |
|  |
|
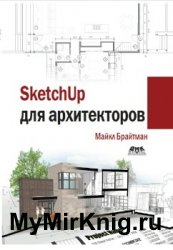
Название: Sketchup для архитекторов
Автор: Брайтман М.
Издательство: дмк
Год: 2019
Формат: pdf
Страниц: 603
Размер: 116 Mb
Язык: Русский
SketchUp - популярная платформа для 3D-моделирования и дизайна, которая рекламируется как простая программа с профессиональными возможностями. Однако она столь мощная, что придется потратить немало времени для получения наилучшего результата. | |
Разместил: Chipa 16-10-2019, 14:33 | Комментарии: 0 | Подробнее
| | | |
 |
|  |
|