|
 |
|
 |
|
|
 |
|  |
|
 Название: Building Integrated Photovoltaics: A Handbook Название: Building Integrated Photovoltaics: A Handbook
Автор: Simon Roberts and Nicolo Guariento
Издательство: Birkhauser Verlag AG
Год: 2009
Формат: PDF
Размер: 61 Мб
Язык: английский / English
Due to the growing demand for clean sources of energy, the manufacture of solar cells and photovoltaic arrays has expanded dramatically in recent years. Photovoltaics has high appeal, generating electricity from sunlight, silently, with no maintenance, no pollution and no depletion of materials. In building integrated photovoltaic (BIPV) systems, photovoltaic modules become an integral part of the building envelope, such as the roof, a skylight or the fa?ade. BIPV represents the combination of proven renewable power technology and the building exterior using traditional building practices. This handbook is aimed at architects and designers. It addresses PV-technology as one more building cladding option from an architect’s point of view. Most examples here are of new buildings, but the guidance is equally relevant for renovation of existing buildings. | |
Разместил: black 5-05-2019, 15:10 | Комментарии: 0 | Подробнее
| | | |
 |
|  |
 |
|
 |
|
|
 |
|  |
|
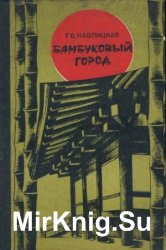
Название: Бамбуковый город
Автор: Навлицкая Г.Б.
Издательство: Наука
Год: 1975
Формат: djvu
Страниц: 337
Размер: 33 Mb
Язык: русский
В книге в популярной форме рассказывается об архитектуре японских городов. При этом рассматриваются также и общие проблемы урбанизации, представляющие особый интерес в наше время. Автор уделяет большое внимание быту городского населения и социальным контрастам в облике городов современной Японии. | |
Разместил: balik2 5-05-2019, 15:05 | Комментарии: 0 | Подробнее
| | | |
 |
|  |
 |
|
 |
|
|
 |
|  |
|
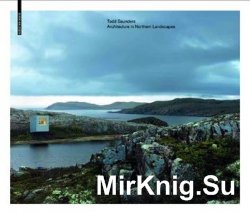
Название: Architecture in Northern Landscapes
Автор(ы): Todd Saunders
Издательство: Birkhaeuser
Год: 2012
ISBN: 978-3034608183
Страниц: 277
Язык: English
Формат: True PDF
Размер: 47 MB
Todd Saunders (*1969) is one of the most important young contemporary Canadian architects working internationally. His architecture, simple yet powerful, incorporates elements of his country's architectural identity - including the use of wood and carefully picked Modernist influences - bringing it at the same time into the 21st century with excellent execution, carefully chosen materials and a hands-on approach. Saunders (he lives and works in Bergen, Norway) has successfully executed work in both Canada, Norway, and Finland, creating architecture with a strong sense of northern identity, an individual approach that is informed by the strongness of natural landscape. The most important projects: Aurland Lookout, Long Studio, Fogo Island, Tower Studio, Fogo Island, Squish Studio, Fogo Island and Villa G. The first reference monograph on a remarkable young architect working in Scandinavia and Canada. The monograph provides interesting unpublished documents, curated by Jonathan Bell (Architecture Editor, Wallpaper* magazine) and Ellie Stathaki (Deputy Architecture Editor, Wallpaper* magazine) as well as three interviews by Olaf Gipser, Zita Cobb, and Brian MacKay-Lyons. The artwork of the book is by the international renowned graphic designer Henrik Nygren. | |
Разместил: bomboane 5-05-2019, 11:33 | Комментарии: 0 | Подробнее
| | | |
 |
|  |
 |
|
 |
|
|
 |
|  |
|
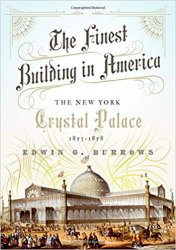 Название: The Finest Building in America: The New York Crystal Palace, 1853-1858 Название: The Finest Building in America: The New York Crystal Palace, 1853-1858
Автор: Edwin G. Burrows
Издательство: Oxford University Press
Год: 2018
Формат: PDF
Размер: 240 Мб
Язык: английский / English
When first opened to the public in 1853, New York's Crystal Palace created a sensation. Those who had seen London's Crystal Palace, the structure it was openly intended to emulate, argued that America's copy far surpassed it. Built in what is today Bryant Park, a four-acre site between 40th and 42nd Streets, the colossus of glass and steel indeed seemed poised to displace the British original in worldwide fame. Walt Whitman pronounced it "unsurpassed anywhere for beauty." | |
Разместил: black 4-05-2019, 21:27 | Комментарии: 0 | Подробнее
| | | |
 |
|  |
 |
|
 |
|
|
 |
|  |
|
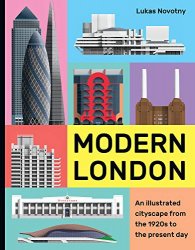 Название: Modern London: An illustrated tour of London's cityscape from the 1920s to the present day Название: Modern London: An illustrated tour of London's cityscape from the 1920s to the present day
Автор: Lukas Novotny and Christopher Beanland
Издательство: White Lion Publishing
Год: 2018
Формат: EPUB
Размер: 36 Мб
Язык: английский / English
From the art deco factories of the 1920s through to the skyscraper boom of the twenty-first century, Modern London takes you on an illustrated tour of the capital’s ever-changing landscape. Shaped variously by war, economics, population growth and design trends, the city has been moulded by some of the greatest modern architects and to this day remains a centre of building design and experimentation. Through intricate graphic illustrations and accessible entertaining text, London’s streets, structures and transport systems of the last century are brought to life. | |
Разместил: black 4-05-2019, 20:47 | Комментарии: 0 | Подробнее
| | | |
 |
|  |
 |
|
 |
|
|
 |
|  |
|
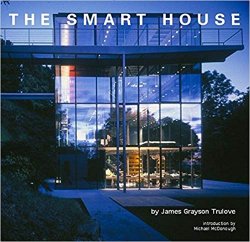 Название: The Smart House Название: The Smart House
Автор: James Grayson Trulove
Издательство: Harper Design
Год: 2003
Формат: PDF
Размер: 140 Мб
Язык: английский / English
Divided into three sections, The Smart House illustrates how technology is changing our homes. The book looks at three areas:
Smart Technology, which examines five aspects of technology and how it's being integrated throughout the house: lighting design and window treatments; audio and video entertainment; voice and data management; security and access; and environmental controls and energy management. | |
Разместил: black 4-05-2019, 16:38 | Комментарии: 0 | Подробнее
| | | |
 |
|  |
 |
|
 |
|
|
 |
|  |
|
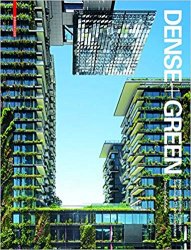 Название: Dense + Green: Innovative Building Types for Sustainable Urban Architecture Название: Dense + Green: Innovative Building Types for Sustainable Urban Architecture
Автор: Thomas Schr?pfer
Издательство: Birkhauser
Год: 2015
Формат: PDF
Размер: 119 Мб
Язык: английский / English
Dense + Green: Innovative Building Types for Sustainable Urban Architecture explores innovations in architectural typologies that emerge from the integration of green components, such as sky terraces, green facades, and vertical parks, in high-density buildings. In-depth case studies of various building types are presented with analytical drawings prepared exclusively for this book. International experts provide information on the technical and ecological aspects as well as the landscape and urban design implications of the dense and green paradigm. | |
Разместил: black 4-05-2019, 16:25 | Комментарии: 0 | Подробнее
| | | |
 |
|  |
 |
|
 |
|
|
 |
|  |
|

Название: Беларуская архітэктура
Автор: Каспяровіч М.
Издательство: Віцебск
Год: 1925
Формат:PDF
Страниц:56
Размер:14.8MB
Язык:белорусский
Это одно из первых популярных изданий, предназначенных широкому кругу читателей на тему истории беларуской архитектуры. Автор известный краевед Николай Касперович, предисловие написал беларуский искусствовед Николай Щекочихин. | |
Разместил: mkhl2 4-05-2019, 11:02 | Комментарии: 0 | Подробнее
| | | |
 |
|  |
 |
|
 |
|
|
 |
|  |
|
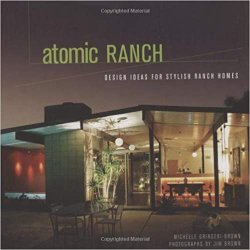 Название: Atomic Ranch: Design Ideas for Stylish Ranch Homes Название: Atomic Ranch: Design Ideas for Stylish Ranch Homes
Автор: Michelle Gringeri-Brown and Jim Brown
Издательство: Gibbs Smith
Год: 2006
Формат: EPUB
Размер: 10 Мб
Язык: английский / English
Atomic Ranch is an in-depth exploration of post-World War II residential architecture in America. Mid-century ranches (1946-1970) range from the decidedly modern gable-roofed Joseph Eichler tracts in the San Francisco Bay area and butterfly wing houses in Palm Springs, Florida, to the unassuming brick or stucco L-shaped ranches and split-levels so common throughout the United States. Authors Michelle Gringeri-Brown and Jim Brown, founders and publishers of the popular quarterly Atomic Ranch magazine, extol the virtues of the tract, split-level, rambler home and its many unique qualities: private front facades, open floor plans, secluded bedroom wings, walls of glass, and an easy-living lifestyle. | |
Разместил: black 3-05-2019, 09:15 | Комментарии: 0 | Подробнее
| | | |
 |
|  |
 |
|
 |
|
|
 |
|  |
|
 Название: Restoration House: Creating a Space That Gives Life and Connection to All Who Enter Название: Restoration House: Creating a Space That Gives Life and Connection to All Who Enter
Автор: Kennesha Buycks
Издательство: Zondervan
Год: 240
Формат: epub
Страниц: 240
Размер: 25 Mb
Язык: English
Rediscover the heart of your home and your story.
Home is meant to be a place to belong. A place to gather and connect. A place of beauty. A place to restore your soul. Creating a restored home—the kind that you and your loved ones want to return to again and again—is as much about making everyone who enters feel cared for and comfortable as it is about creating a beautiful space.
In Restoration House, home decor and lifestyle guide Kennesha Buycks of Restoration House blog shows you how to embrace your home and your story as you create mindful spaces that give life to you, your loved ones, and all who enter. | |
Разместил: bomboane 2-05-2019, 09:34 | Комментарии: 0 | Подробнее
| | | |
 |
|  |
|