|
 |
|
 |
|
|
 |
|  |
|
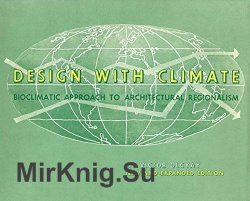 Название: Design with Climate: Bioclimatic Approach to Architectural Regionalism - New and expanded Edition Название: Design with Climate: Bioclimatic Approach to Architectural Regionalism - New and expanded Edition
Автор: Victor Olgyay
Издательство: Princeton University Press
Год: 2015
Формат: True PDF
Страниц: 218
Размер: 40.7 Mb
Язык: English
Architects today incorporate principles of sustainable design as a matter of necessity. But the challenge of unifying climate control and building functionality, of securing a managed environment within a natural setting?and combating the harsh forces of wind, water, and sun?presented a new set of obstacles to architects and engineers in the mid-twentieth century. | |
Разместил: bomboane 5-12-2018, 20:25 | Комментарии: 0 | Подробнее
| | | |
 |
|  |
 |
|
 |
|
|
 |
|  |
|
 Название: Make Space: How to Set the Stage for Creative Collaboration Название: Make Space: How to Set the Stage for Creative Collaboration
Автор: Scott Doorley and Scott Witthoft
Издательство: Wiley
Год: 2012
Формат: PDF
Размер: 21 Мб
Язык: английский / English
An inspiring guidebook filled with ways to alter space to fuel creative work and foster collaboration. Based on the work at the Stanford University d.school and its Environments Collaborative Initiative, Make Space is a tool that shows how space can be intentionally manipulated to ignite creativity. Appropriate for designers charged with creating new spaces or anyone interested in revamping an existing space, this guide offers novel and non-obvious strategies for changing surroundings specifically to enhance the ways in which teams and individuals communicate, work, play--and innovate. | |
Разместил: black 5-12-2018, 17:47 | Комментарии: 0 | Подробнее
| | | |
 |
|  |
 |
|
 |
|
|
 |
|  |
|

Автор: Яков Георгиевич Чернихов
Название: Основы современной архитектуры
Издательство: Москва: Издание Ленинградского общества архитекторов
Год: 1930
Формат: PDF
Страниц: 130
Размер: 18,5 Мb
Язык: русский
В книге знаменитого Советского графика и архитектора Якова Чернихова рассматриваются такие проблемы архитектурной школы, как методы обучения и изучения ОПК, организация пространства, архитектурные формы, графическая грамотность и другие. Книга богато проиллюстрирована. | |
Разместил: Vajaragnju9 4-12-2018, 09:54 | Комментарии: 0 | Подробнее
| | | |
 |
|  |
 |
|
 |
|
|
 |
|  |
|
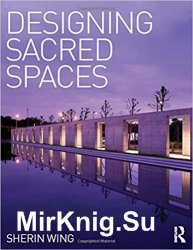 Название: Designing Sacred Spaces Название: Designing Sacred Spaces
Автор: Sherin Wing
Издательство: Routledge
Год: 2015
Формат: True PDF
Страниц: 319
Размер: 23.6 Mv
Язык: English
Sacred spaces exemplify some of the most exciting and challenging architecture today. Designing Sacred Spaces tells the inside story of seven architecture firms and their approaches to designing churches, mosques, synagogues and temples, monasteries and retreats. Twenty beautifully illustrated case studies located in Asia, Europe, and North America are showcased alongside discussions with the designers into concept and design development, materiality, and spatial analysis. Complementing these are essays on the cultural, historical, and theoretical meaning and importance of sacred spaces. By exploring the way we see religion and how we understand secular and sacred space, Designing Sacred Spaces reveals how we see ourselves and how we see others.
| |
Разместил: bomboane 4-12-2018, 08:43 | Комментарии: 0 | Подробнее
| | | |
 |
|  |
 |
|
 |
|
|
 |
|  |
|
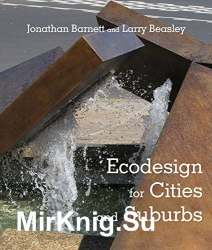 Название: Ecodesign for Cities and Suburbs 2nd edition Название: Ecodesign for Cities and Suburbs 2nd edition
Автор: Jonathan Barnett
Издательство: Island Press
Год: 2015
Формат: True PDF
Страниц: 279
Размер: 127 Mb
Язык: English
As world population grows, and more people move to cities and suburbs, they place greater stress on the operating system of our whole planet. But urbanization and increasing densities also present our best opportunity for improving sustainability, by transforming urban development into desirable, lower-carbon, compact and walkable communities and business centers.
Jonathan Barnett and Larry Beasley seek to demonstrate that a sustainable built and natural environment can be achieved through ecodesign, which integrates the practice of planning and urban design with environmental conservation, through normal business practices and the kinds of capital programs and regulations already in use in most communities. Ecodesign helps adapt the design of our built environment to both a changing climate and a rapidly growing world, creating more desirable places in the process. | |
Разместил: bomboane 3-12-2018, 23:21 | Комментарии: 0 | Подробнее
| | | |
 |
|  |
 |
|
 |
|
|
 |
|  |
|
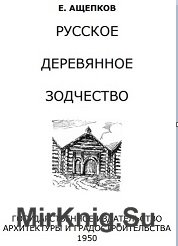
Автор: Е. Ащепков
Название: Русское деревянное зодчество
Издательство: Москва: Государственное издательство архитектуры и градостроительства
Год: 1950
Формат: PDF
Страниц: 53
Размер: 123 Мb
Язык: русский
В истории русской архитектуры деревянное зодчество занимает исключительное место. Возникшее и развившееся и стране, богатой лесами, деревянное зодчество достигло высокого совершенства и оказало большое влияние на весь ход развития русского искусства. Являясь основным и наиболее доступным строительным материалом, дерево во все времена было прекрасным средством выражения художественных идей русских зодчих, которые обогатили мировую архитектуру прекрасными произведениями, превзойдя в этом строителей запада. | |
Разместил: Vajaragnju9 3-12-2018, 11:19 | Комментарии: 0 | Подробнее
| | | |
 |
|  |
 |
|
 |
|
|
 |
|  |
|
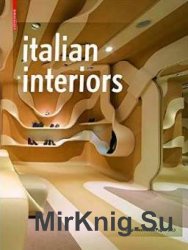
Название: Italian Interiors
Автор: Luigi Prestinenza Puglis
Издательство: Birkhauser
Год: 2012
Формат: PDF
Страниц: 256
Размер: 101 Mb
Язык: English
Italian interior design in the twenty-first Century | |
Разместил: bomboane 3-12-2018, 07:17 | Комментарии: 0 | Подробнее
| | | |
 |
|  |
 |
|
 |
|
|
 |
|  |
|
 Название: Passive Solar House: The Complete Guide to Heating and Cooling Your Home (Revised and expanded second edition) Название: Passive Solar House: The Complete Guide to Heating and Cooling Your Home (Revised and expanded second edition)
Автор: James Kachadorian
Издательство: Chelsea Green Publishing
Год: 2006
Формат: epub
Страниц: 224
Размер: 17.4 Mb
Язык: English
For the past ten years The Passive Solar House has offered proven techniques for building homes that heat and cool themselves, using readily available materials and methods familiar to all building contractors and many do-it-yourself homeowners.
True to this innovative, straightforward approach, the new edition of this best-selling guide includes CSOL passive solar design software, making it easier than ever to heat your home with the power of the sun. Since The Passive Solar House was first published, passive solar construction expert James Kachadorian has perfected user-friendly, Windows-compatible software to supplement the design process explained in the book by allowing homeowners/designers to enter the specifications of their design and see how changing a variable will affect its energy efficiency. | |
Разместил: bomboane 3-12-2018, 06:21 | Комментарии: 0 | Подробнее
| | | |
 |
|  |
 |
|
 |
|
|
 |
|  |
|
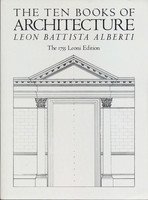
Название: The Ten Books of Architecture: The 1755 Leoni Edition
Автор(ы): Leon Battista Alberti
Издательство: Dover Puplications
Год: 1986
Страниц: 340
Язык: English
Формат: PDF
Размер: 162 MB
Десять книг об архитектуре Альберти - известный трактат времён Витрувия.
Beautifully illustrated magnum opus of great Renaissance theorist who reintroduced the glories of ancient architecture and applied musical and mathematical principles to achieve perfection of proportion in architectural design. Reprinted from extremely rare British edition.
| |
Разместил: Gerza 3-12-2018, 06:03 | Комментарии: 0 | Подробнее
| | | |
 |
|  |
 |
|
 |
|
|
 |
|  |
|
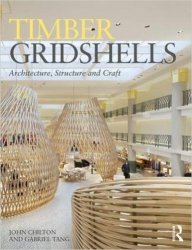 Название: Timber Gridshells: Architecture, Structure and Craft Название: Timber Gridshells: Architecture, Structure and Craft
Автор: John Chilton and Gabriel Tang
Издательство: Routledge
Год: 2016
Формат: EPUB
Размер: 66 Мб
Язык: английский / English
Throughout history, people have constructed simple timber lattice shelters such as the tepee or yurt, covered with animal skins, leaves, grasses and woven fabrics. Over the last fifty years, more sophisticated ‘webs of wood’ have emerged, with timber gridshells in particular becoming a structurally expressive form of architecture. Recent developments in digital design, 3-D modelling software, timber fabrication technologies as well as trends towards low-carbon construction have further reinforced architects’ interest in the use of lightweight timber grids and lattice structures. | |
Разместил: black 2-12-2018, 19:06 | Комментарии: 0 | Подробнее
| | | |
 |
|  |

|