|
 |
|
 |
|
|
 |
|  |
|
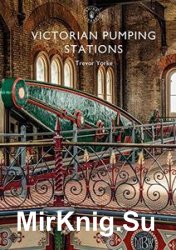
Название: Victorian Pumping Stations
Автор(ы): Trevor Yorke
Издательство: Shire Publications
Год: 2018
Язык: English
Формат: EPUB
Размер: 53 MB
Victorian pumping stations are colourful cathedrals of utility. Their imposing and striking exteriors enclose highly decorative cast-iron frames, built to encage powerful steam engines. They are glorious buildings which display the Victorians' architectural confidence and engineering skills. More than that, they represent a key part of the story of urban development and how our towns and cities were shaped in this period of ground-breaking invention and civic pride. In this illustrated guide, Trevor Yorke tells the story of Victorian pumping stations and explains why they were built in such a flamboyant manner, describing their architectural features and showing how their mighty steam engines worked. He includes examples of their glorious interior decoration from pumping stations across the country and provides a detailed list of those which are open to visitors. | |
Разместил: Gerza 24-04-2018, 06:12 | Комментарии: 1 | Подробнее
| | | |
 |
|  |
 |
|
 |
|
|
 |
|  |
|
 Название: New Kitchen Idea Book Название: New Kitchen Idea Book
Автор: Joanne Kellar Bouknight
Издательство: Taunton Press
Год: 2004
Формат: pdf
Страниц: 195
Размер: 14.6 Мб
Язык: английский
Кухня не только для приготовления пищи, и домовладельцы тратят много времени и денег, чтобы сделать ее настоящим сердцем своего дома. В старых домах нет открытого плана этажа, который позволяет кухне стать частью жилой площади, в то время как все большее число любителей-шеф-поваров выходит за рамки основ, чтобы построить кухню, достойную высококлассного ресторана...
| |
Разместил: 366887 23-04-2018, 08:33 | Комментарии: 0 | Подробнее
| | | |
 |
|  |
 |
|
 |
|
|
 |
|  |
|

Название: Архитектурные конструкции
Автор: Благовещенский Ф.А., Букина Е.Ф.
Издательство: Архитектура-С
Год: 2011
Страниц: 232
ISBN: 978-5-9647-0207-8
Формат: PDF
Размер: 15.3 Мб
Язык: русский
Рассмотрены конструктивные решения промышленных, гражданских, жилых и общественных зданий, требования, предъявляемые к ним, методика технико-экономической оценки проектных решений. Приведены также индивидуальные конструктивные решения и перспектива их применения. | |
Разместил: MIHAIL62 22-04-2018, 13:55 | Комментарии: 0 | Подробнее
| | | |
 |
|  |
 |
|
 |
|
|
 |
|  |
|
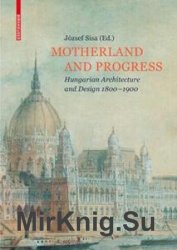
Название: Motherland and Progress: Hungarian Architecture and Design 1800–1900
Автор(ы): Jozsef Sisa and Stephen Kane
Издательство: Birkhauser Verlag GmbH
Год: 2016
Страниц: 997
Язык: English
Формат: True PDF
Размер: 63 MB
В XIX веке в Венгрии наблюдалось беспрецедентное социальное, экономическое и культурное развитие. Страна стала равным партнером в Двойной Монархии, когда был заключен Австро-Венгерский Компромисс 1867 года. Архитектура и все формы дизайна процветали как никогда. Появился отчетливый среднеевропейский вкус, в котором художественное присутствие немецкоязычных земель было усилено влиянием Франции и Англии. По мере развертывания этого процесса были предприняты попытки найти уникальную венгерскую форму, основанную на мотивах, заимствованных из крестьянского искусства, а также реальных (или фиктивных) исторических антецедентов.
«Родина и прогресс» - девиз венгерских реформаторов 19-го века - отразили программу, охваченную страной, чтобы определить ее идентичность и сформировать свое будущее. | |
Разместил: Gerza 21-04-2018, 07:30 | Комментарии: 0 | Подробнее
| | | |
 |
|  |
 |
|
 |
|
|
 |
|  |
|
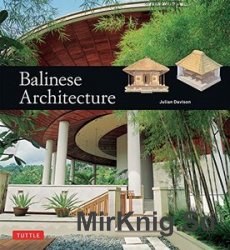
Название: Balinese Architecture
Автор(ы): Julian Davison
Иллюстрации: Bruce Granquest, M. Hanafi, N. Enu
Издательство: Tuttle Publishing
Серия: Periplus Asian Architecture Series
Год: 2014
Язык: English
Формат: True PDF
Размер: 156 MB
Balinese style villas and resorts are popping up everywhere—from Ibiza to St Barts to Singapore. But what is Balinese architecture? And why is it so popular today?
Traditional Balinese houses, temples and pavilions are designed to allow man to exist in harmony with the natural forces of the universe—reflecting core Balinese beliefs about man's place in relation to the cosmos, the gods, the ancestors, and the world around him. Innovative local and Western architects have been designing resorts and villas on Bali for decades, drawing their inspiration from these local traditions.
In this one-of-a-kind book, author Julian Davison provides a comprehensive guide to Balinese architectural forms, the Balinese belief system, the rituals associated with building, the materials and construction techniques, and the intricate ornamentation used. Over 100 watercolor illustrations and photographs provide a clear picture of the island's architecture as well as an eye-opening look at a culture and a people that have captivated the world's imagination. | |
Разместил: Gerza 21-04-2018, 05:51 | Комментарии: 0 | Подробнее
| | | |
 |
|  |
 |
|
 |
|
|
 |
|  |
|
 Название: Drawing for Interior Design Название: Drawing for Interior Design
Автор: Drew Plunkett
Издательство: Laurence King
Год: 2009
Формат: pdf
Страниц: 192
Размер: 41.8 Мб
Язык: ангийский
Эта книга охватывает все этапы визуального представления в рамках процесса проектирования интерьера, начиная с самых простых первоначальных эскизов и заканчивая полностью разработанными компьютерными визуализациями. Благодаря разнообразному и широкому спектру изображений эта книга представляет собой бесценный, вдохновляющий и практичный ресурс для студентов, занимающихся дизайном интерьера.
| |
Разместил: 366887 20-04-2018, 08:31 | Комментарии: 0 | Подробнее
| | | |
 |
|  |
 |
|
 |
|
|
 |
|  |
|
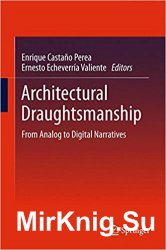
Название: Architectural Draughtsmanship: From Analog to Digital Narratives
Автор: Echeverria, Ernesto; Perea, Enrique Casta?o
Издательство: Springer
Год: October 27, 2017
Формат: PDF
Страниц: 1713
Размер: 65 MB
Язык: English
This is the proceedings of the XVI International Congress of Graphic Design in Architecture, EGA 2016, held in Alcal? de Henares, Spain, in June 2016. About 200 professionals and researchers from 18 different countries attended the Congress. | |
Разместил: Semka 19-04-2018, 22:49 | Комментарии: 0 | Подробнее
| | | |
 |
|  |
 |
|
 |
|
|
 |
|  |
|

Автор: Август Гарнери
Название: Ордера гражданской архитектуры
Издательство: Киев, Госуд. научно-техническое издательство Украины
Год: 1937
Язык: Русский
Формат: PDF (600 dpi)
Размер: 135 мб
Развитие советской социалистической архитектуры невозможно без глубокого критического освоения культурного наследия прошедших эпох. Необходимость такого освоения в настоящее время полностью осознана, свидетельством чего является ответственное место, отведенное в учебных планах архитектурных вузов вопросам истории архитектуры и анализу классических памятников, а также настойчивая тяга уже практически работающих архитекторов к изучению архитектурных концепций прошлого.
| |
Разместил: hogan 19-04-2018, 22:34 | Комментарии: 0 | Подробнее
| | | |
 |
|  |
 |
|
 |
|
|
 |
|  |
|
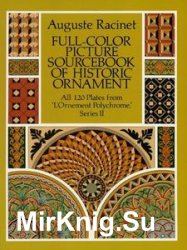
Название: Full-Color Picture Sourcebook of Historic Ornament: All 120 Plates from "L'Ornement Polychrome," Series II
Автор(ы): Auguste Racinet
Издательство: Dover
Серия: Dover Fine Art, History of Art
Год: 1989
Язык: English
Формат: EPUB
Размер: 56 MB
The present Dover edition contains all 120 plates from Racinet's Series II, with brief new English captions that summarize the French text. The copious material, ranging from Ireland to China and from ancient Egypt to the late nineteenth century, is derived from a wide range of arts and crafts including architecture, painting, woodwork, metalwork, ceramics, and textiles. Racinet's purpose in publishing these masterpieces of decoration was the encouragement and improvement of the arts of his own day, not only the so-called fine arts but also the commercial arts involved in the designing and marketing of manufactured goods. Dover's reissue of the plates, recognizing their perennial value and appeal, naturally is meant to serve the same purpose. Racinet's breadth of insight and catholicity of taste, truly enlightened for his day, give his selection a welcome variety and a consistently high standard of excellence; while the consummate skill of his artistic workers and of his printer-publisher, the celebrated Firmin-Didot Company, make these plates true works of art in their own right. | |
Разместил: Gerza 18-04-2018, 05:46 | Комментарии: 0 | Подробнее
| | | |
 |
|  |
 |
|
 |
|
|
 |
|  |
|
 Название: Mechanical and Electrical Equipment for Buildings, 12th Edition Название: Mechanical and Electrical Equipment for Buildings, 12th Edition
Автор: Walter T. Grondzik, Alison G. Kwok
Издательство: Wiley
Год: 2014
ISBN: 9781118867181
Формат: pdf
Страниц: 1856
Размер: 215 mb
Язык: English
The definitive guide to environmental control systems, updated with emerging technology and trends | |
Разместил: daromir 15-04-2018, 23:19 | Комментарии: 0 | Подробнее
| | | |
 |
|  |
|